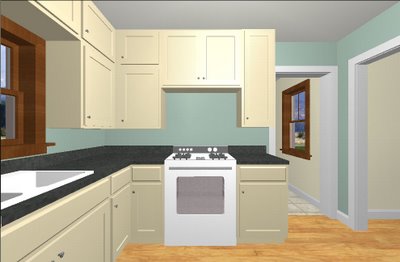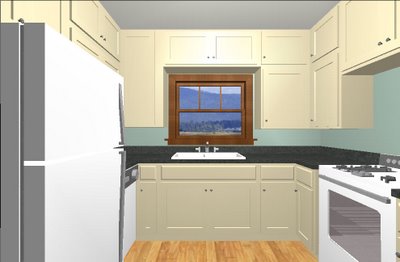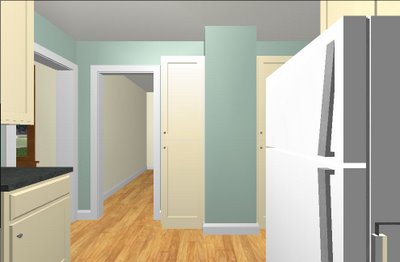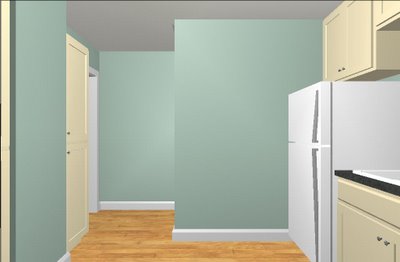We have been discussing the merits of leaving the kitchen alone vs remodeling it as our next project. The big factor that makes us hate the kitchen is the carpet. Yes, carpet. And it's as disgusting as it sounds. I've cleaned it MULTIPLE times with the carpet cleaner, sometimes using just water to make sure all the soap is rinsed out. No matter what, the water comes up black. And with two dogs and two klutzes living here, there's no way it's going to stay clean, even if it had been to start with.
This prompted Shayne, with very little encouragement from me, to start ripping up the carpet as I was eating lunch. The conversation went something like this:
S: So you want the carpet ripped up?
D: Yeah, it's pretty nasty.
S: Now?
D: Not necessarily...
S: Huh. ::Starts cutting carpet with utility knife::
An hour later, after ripping up the carpet and a an OSB overlay, the kitchen looked like this:

Under the nasty carpet padding-covered adhesive, there's '50s linoleum. I guess the PPOs liked carpet in the kitchen so much, they did it twice... We found some remnants of '70s carpet around the edges. That must have been what was just glued over the lino.
We contemplated stripping the padding and adhesive off the linoleum. It was in pretty good shape, and it would be much easier to keep clean. We decided to check out Home Depot, just to see what kind of flooring options we could afford to lay down and rip out in a few years.
Option #1 was peel-and-stick tiles. They're much nicer than they used to be, but they're still cheap looking. At $.88 per square foot, though, the price is hard to beat. They wouldn't be at all easy to remove, though, so we kept looking. In the next aisle, we found floating laminate floors. We already have one laminate floor in the dining room, and I don't really like it much. It's noisy and cold, and it looks like fake wood. But... It was cheap ($24 for 25 square feet), it's easy to install, and it's easy to remove.
Guess what we bought?
For $130, we have a new floor that's moppable, decent-looking, and can be removed in a few years when we have the money to put down a real linoleum floor.
See?

It took both of us 6 hours to install. Considering we had no idea what we were doing, I don't think that's bad at all! We still need to get new toe-kick material for under the cabinets, and molding for aeound the edges, but it's pretty much done. How's that for quick and dirty?









 It took both of us 6 hours to install. Considering we had no idea what we were doing, I don't think that's bad at all! We still need to get new toe-kick material for under the cabinets, and molding for aeound the edges, but it's pretty much done. How's that for quick and dirty?
It took both of us 6 hours to install. Considering we had no idea what we were doing, I don't think that's bad at all! We still need to get new toe-kick material for under the cabinets, and molding for aeound the edges, but it's pretty much done. How's that for quick and dirty?





 I don't have time for a commentary right now(I actually just posted these now so that some friends and family could take a look), but I'll be psoting some thoughts about various layouts later on tonight...
I don't have time for a commentary right now(I actually just posted these now so that some friends and family could take a look), but I'll be psoting some thoughts about various layouts later on tonight...



