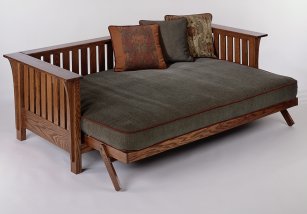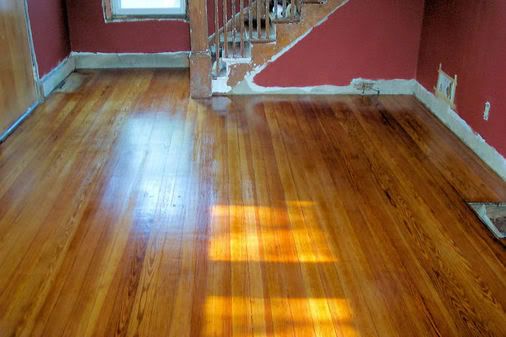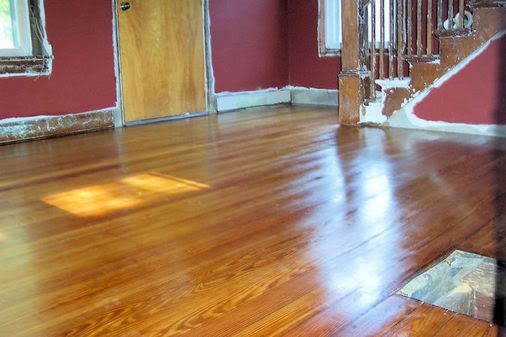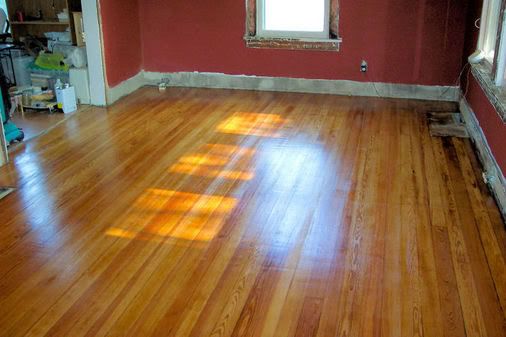So, for the sake of being able to take a bath again, and have an oasis in the chaos, we're seriously thinking about doing the bathroom.
Due to it being the only full bathroom in the house, the plumbing to the bathtub can't be disconnected for very long. We can shower at work if we have to, but it would be better if it didn't come to that. At least not for any length of time. Of course, we also don't know jack about plumbing. I can install a water filter, and Shayne can unclog a drain, but that's about the limit to our experience. We're going to have to hire this one out.
It's looking like every fixture in the room will be moved. I can't say that I'm thrilled with that, but the current layout sucks and doesn't leave us with much useable floor space. By moving the fixtures, it will open up the room and make it feel larger than it does now. It might also cause problems, since the long wall is an outside wall... Below are the current and expected floor plans.
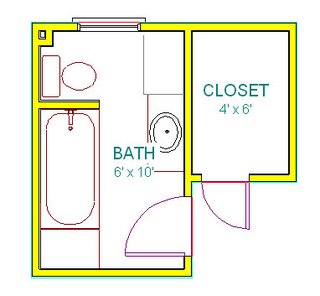
 The boxes next to the tub and sink are ceiling-height cabinets.
The boxes next to the tub and sink are ceiling-height cabinets.We've got the basics figured out for the materials: beadboard wainscot, subway tile shower surround, 1" hex tile floor, pedestal sink, and a cast iron drop-in tub. I really wanted a clawfoot tub, but Shayne's dimensions apparently aren't standard enough for a standard tub. 14" of water in a 5' tub means that almost all of him will be out of the water, making a bath rather pointless. Kohler's Tea-for-Two tub is the deepest (19.5" of water at the overflow!) cast iron tub I can find that is under 6' long, so I'm hoping to find one of them on sale...!

 I'm aware that it will be years before we're ready to tackle the exterior, but it's never too early to start thinking! I mocked it up on BHG's Home Designer, and this is an approximation of what it would look like on the Prairie Box.
I'm aware that it will be years before we're ready to tackle the exterior, but it's never too early to start thinking! I mocked it up on BHG's Home Designer, and this is an approximation of what it would look like on the Prairie Box. Hopefully, our porch will have columns and stairs(!), but I really like the green. All of the houses in the area are either white, cream, or gray, so it would really stand out.
Hopefully, our porch will have columns and stairs(!), but I really like the green. All of the houses in the area are either white, cream, or gray, so it would really stand out.
