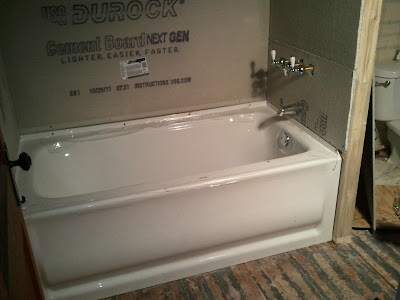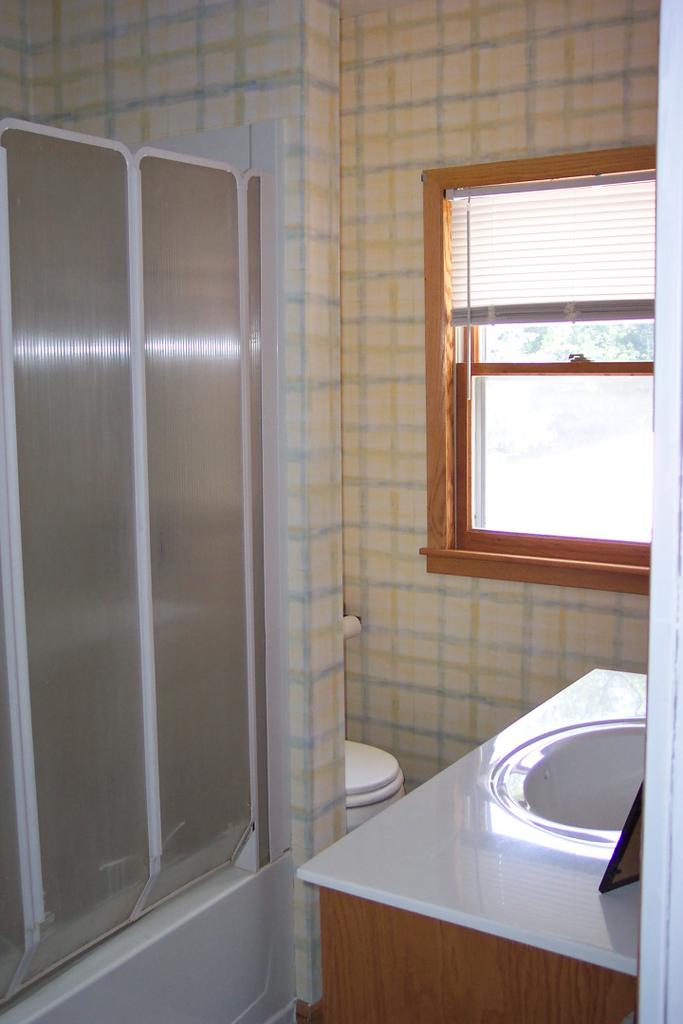I meant to post every day, but the little guy got sick, so I was spending most of my time trying to distract him from how miserable he was. We were up every hour all night, in spite of him sleeping in bed with me. That did help him not to cry when he woke up, but he was tossing and turning enough to keep waking me up. In spite of that, we have made some progress.
On Saturday, Shayne ripped up the floor. Miracle of miracles, there was no plywood, so we just had the hardboard to tear out. That was easy, since it breaks off in chunks. We found a little more water damage, but that wasn't a big surprise. The boards were really creaky, though, so we put down plywood near the toilet to walk on. I didn't want to end up falling into the kitchen. And I put a nightlight in there for my midnight trips to the potty. We keep a small light on in the kitchen overnight, and it was just too creepy to see the light shining up between the floorboards and into the pitch black bathroom.
Sunday I tackled the wallpaper. And, like every other room in the house, the m$&*@r f@$%ing PPOs put up wallpaper, painted it, and then put up even more. 3 layers over the painted layer, which was of course put directly onto the unprimed drywall. It's an absolute BEAST to get off, worse even than the living room. Thankfully I only need to get 2 small walls done, but I was hoping to be done yesterday. Yeah, that didn't happen. I think that we probably will end up pulling down the bit of remaining drywall. The bottom is really crumbly, and we're discussing with T (our contractor) whether or not it's worth the effort. My idea of skimming the original plaster may yet happen...
Here are a few pics from the weekend:
 |
| Water damage around the toilet. I love how you can see daylight through the floorboards. Yeek! |
 |
| Overall, the floor wasn't in bad shape. The only damage was by the toilet. I think there must have been a cabinet of some sort in the corner, as the floorboards are all wonky and there are paint shadows on the wall... |
This morning, T showed up and ripped out the tub and surround. I think the sound of that cheap, horrible tub being sawed into pieces was one of the most beautiful things I've ever heard. T is my hero. Underneath we found some lovely plastic tiles from a '50s remodel:
And once the tub was chopped up and removed, we got to see what was holding it up. Sorry for the blurry pic, but all of the lumber was pressure-treated decking. It wasn't even nailed or screwed together, just stacked up for the tub to rest on. And it was just on the one side. It's a miracle that tub stayed up and didn't fall off its little pillar. No wonder it always felt flimsy and we couldn't get caulk to stay put! But, there was no water damage anywhere. Yay!
Here we are all cleaned up. T removed all of the loose flooring as well as the scary deck scraps. He'll patch with plywood once the plumbing is squared away. We're moving the tub over a few inches so that there's more room by the toilet.
Behind the cabinet next to the tub, we "found" the original attic access. I knew it was there, but I thought it was in the ceiling. I also thought it would be less... cute. Okay, so maybe "cute" isn't the right word, but it definitely had more character than the hole in the ceiling I was expecting. T was awesome and pulled the frame and door off completely intact. I may reuse it in the kitchen for a spice cabinet. If I can get all that glue off. Thank you again, K, for all of your wonderful work on this house... :(
I had to leave to go to work, but Shayne says that as of 4:30 the new tub is in the bathroom! More to come...





















