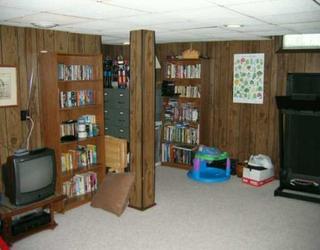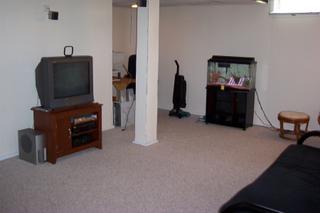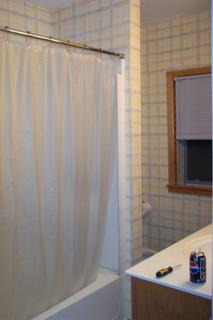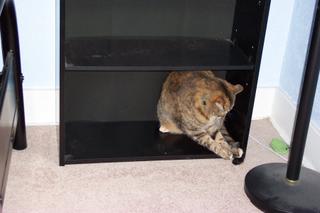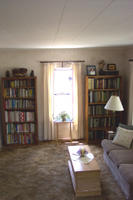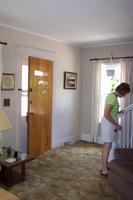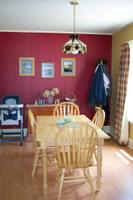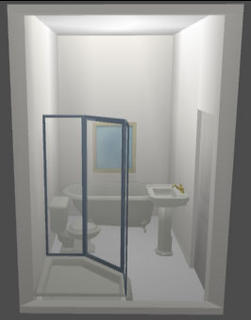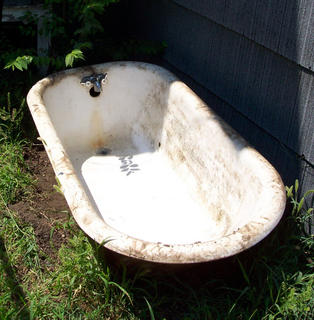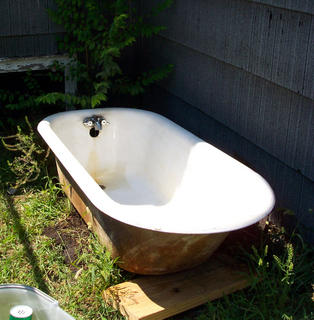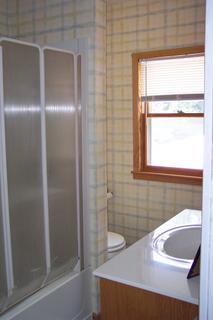Not sure why I'm so stressed out about this whole moving thing. I'm excited to be moving into our own place, but I feel like a giant stress ball... Maybe it's just all the possibilites that are opening up for us now. Ever since I've lived on my own, it's been in old buildings. When I spent a

year at St. Mary's, I lived in LeMans Hall, which was built in the '20s. Hardwood floors, old windows, radiators, built-ins, 12' ceilings, transoms...
My first apartment was built in 1902 and was originally a dress store. My apartment was the original living quarters above the
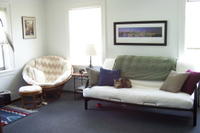
store. It still had the original kitchen cabinets, pine floors, plaster, windows, and interior doors.
The house we're in now was built in the '20s, and it has all the original doors, windows, and woodwork. There's beadboard on the porch ceiling. And the bathtub is still here, though it's no longer installed...!
And with all of the old buildings that I've lived in, worked in, and visited, I've wanted to "rescue" them. From neglect, from remuddling, from future owners who will destroy them in the name of "modernism" and "progress"... So I suppose that, for me, the house represents all of the buildings I've wanted to save, but couldn't. It's the opportunity to finally rescue a building.
I'm not sure when my love affair with old buildings began. For as long as I can remember, I've been intrigued with old buildings and the window to the past that they open. They represent a time when life was simpler, though certainly not easier, and when quality craftsmanship was a priority. Even in the tiniest details on utilitarian buildings. Take warehouses for example. Here's a modern warehouse:

And an old one:

The difference is incredible. Even if you have no love of old buildings, you can certainly appreciate the amount of work and attention to detail that went into the older building. Both serve the same purpose, but the old one is able to do so beautifully and uniquely. It is a work of art...
They just don't make 'em like they used to...
