Lydick's former claim to existence was based on the South Shore Railroad (formerly Chicago Lake Shore & South Bend Railroad), which still runs through here. Supposedly, the South Shore used to stop here as well, though I've not yet found any documentation to support it. I figured that by researching the history of the South Shore RR, I might come up with something relevant to Lydick.
What I found is that there used to be another railroad running through Lydick as well as the South Shore and Norfolk Southern lines that are still in operation. The Northern Indiana Railroad was an electric commuter line that connected South Bend with cities in northern Indiana and southern Michigan. There is an old depot/electrical substation still standing in Lydick. The depot is visible from Edison Road, but is set back much farther than the homes along that street. I had noticed it a few months ago, but assumed it was an old warehouse. The photos below are courtesy of the NIRR page at www.monon.monon.org and show the depot in 1934 and as it is today.

 I also found another bit of information about the Northern Indiana Railroad that is extremely pertinent to my house. The tracks used to run through my backyard. Seriously. I read on another website that the former right-of-way of the NIRR through Lydick is easy to find because it follows a certain set of utility lines. Those lines are less than 100 feet north of my house in a little strip of woods. We always thought that this so-called utility easement was a bit strange... All of the homes here were built in the early part of the 20th century, and none are as far apart as ours from our neighbors to the north. We assumed that the utility lines weren't here when the homes were built, and we couldn't figure out why there was such a large gap. Now we know.
I also found another bit of information about the Northern Indiana Railroad that is extremely pertinent to my house. The tracks used to run through my backyard. Seriously. I read on another website that the former right-of-way of the NIRR through Lydick is easy to find because it follows a certain set of utility lines. Those lines are less than 100 feet north of my house in a little strip of woods. We always thought that this so-called utility easement was a bit strange... All of the homes here were built in the early part of the 20th century, and none are as far apart as ours from our neighbors to the north. We assumed that the utility lines weren't here when the homes were built, and we couldn't figure out why there was such a large gap. Now we know.I'm even more surprised now that our home is in as good of shape as it is. Even though the NIRR was shut down in 1934, that's at least 10 years of extremely close proximity to train vibrations. The South Shore and Norfolk Southern freight lines are about 500 yards to the south, and have been there since before the house was built. Thos tracks allow about 100 trains per day to barrel through Lydick, and our house shakes from almost every single one. I can't imagine what it must have felt like to have trains running through here:

In the picture, I'm standing at the side door. The woods are where the tracks used to be, and it's about 60 feet from our garage to the woods. Pretty amazing.



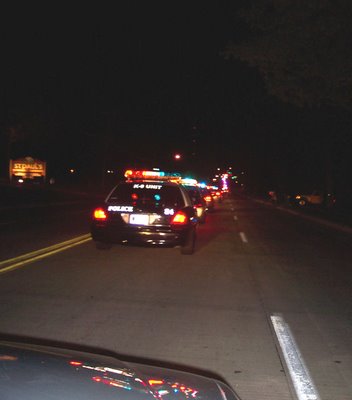
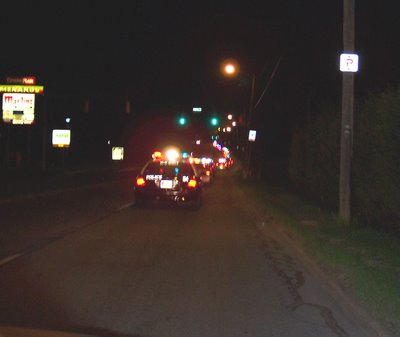

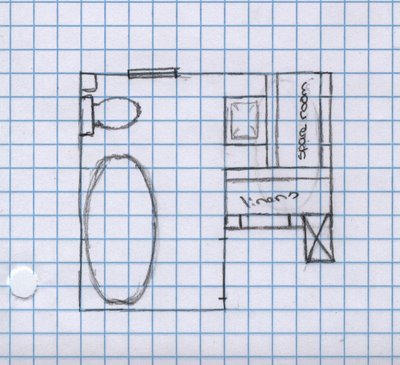
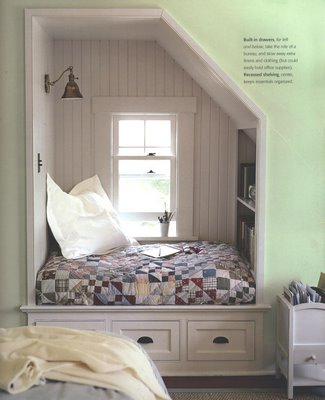 I couldn't tell you why, but it immediately brought to mind our little front bedroom. With dimensions of 7'2 by 10'4", it's really not practical to use it as a true bedroom. No bed larger than a twin will fit, so it wouldn't even really suffice as a guest room. I can just imagine having a couple stay the night... "Oh, you guys want to sleep together?? The futon in the basement is absoloutely marvelous!" I can't claim to be a wonderful hostess, but I hate putting people on a futon in our family room. Especially since it's in our basement. But if I use the little bedroom as an office, that will leave the back bedroom (currently the office/trash heap) free to use as a guest room.
I couldn't tell you why, but it immediately brought to mind our little front bedroom. With dimensions of 7'2 by 10'4", it's really not practical to use it as a true bedroom. No bed larger than a twin will fit, so it wouldn't even really suffice as a guest room. I can just imagine having a couple stay the night... "Oh, you guys want to sleep together?? The futon in the basement is absoloutely marvelous!" I can't claim to be a wonderful hostess, but I hate putting people on a futon in our family room. Especially since it's in our basement. But if I use the little bedroom as an office, that will leave the back bedroom (currently the office/trash heap) free to use as a guest room.

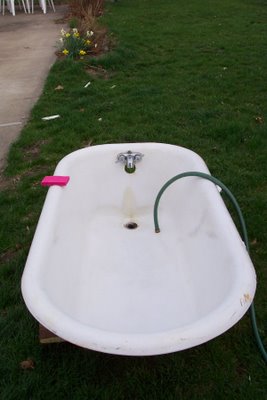 Our garage is starting to look a bit like a salvage yard, but it's exciting to actually be aquiring things that will fit into our home.
Our garage is starting to look a bit like a salvage yard, but it's exciting to actually be aquiring things that will fit into our home.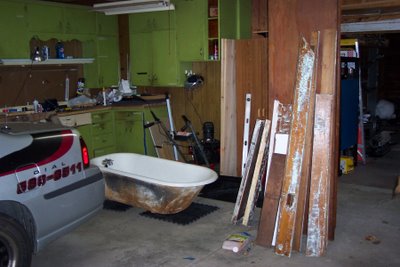 I'm sure everyone will think I'm crazy, but I had to jump in and see how it fit. 12" to the overflow, and MUCH better than our current fiberglass imposter. I can't wait!
I'm sure everyone will think I'm crazy, but I had to jump in and see how it fit. 12" to the overflow, and MUCH better than our current fiberglass imposter. I can't wait!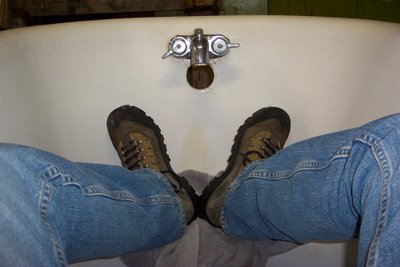

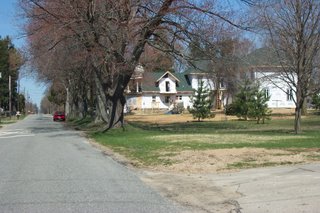
 This house used to be a nice little bungalow (the part in the center with the dormer). Now, it is a hulking monstrosity with a Greek temple attached to the front. Why bother doing this to your house? Why not just build a new one instead of ruining what you have?
This house used to be a nice little bungalow (the part in the center with the dormer). Now, it is a hulking monstrosity with a Greek temple attached to the front. Why bother doing this to your house? Why not just build a new one instead of ruining what you have?
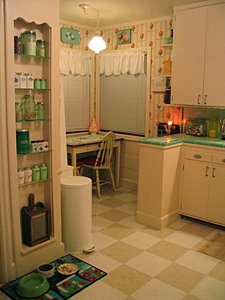

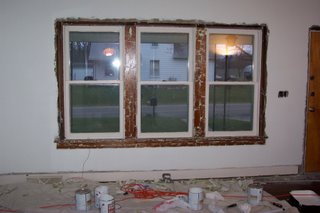
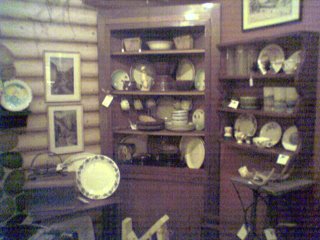
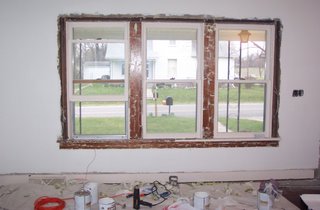 After the picture was taken, I finished stripping the remaining trim. I'll save the windows for another day, since I can't use the heat gun that close to the glass, and it was too chilly to take them out to use a chemical stripper. I'm currently working on the baseboards, but taking a break due to more hand cramps... The wood is in excellent shape and, because it has the original finish under the paint, it's really easy to strip. Tomorrow, when it's light out, I'll take more pictures.
After the picture was taken, I finished stripping the remaining trim. I'll save the windows for another day, since I can't use the heat gun that close to the glass, and it was too chilly to take them out to use a chemical stripper. I'm currently working on the baseboards, but taking a break due to more hand cramps... The wood is in excellent shape and, because it has the original finish under the paint, it's really easy to strip. Tomorrow, when it's light out, I'll take more pictures.