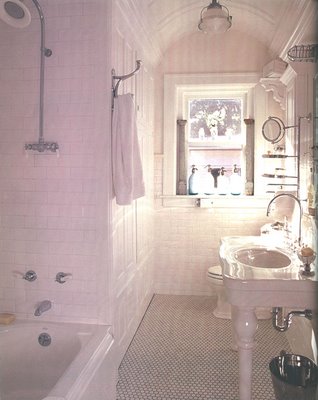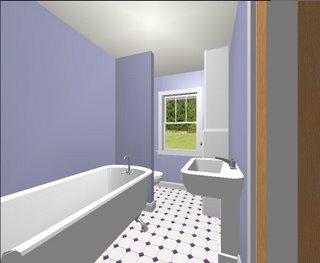And then I found this picture:

While this picture isn't exactly what we want, it showed me that it's okay to put the sink across from the bathtub in a narrow bathroom. Simple as that. So we're leaving the layout of the bathroom completely alone, despite the slight bottleneck between the tub and sink. With a pedestal sink instead of the hulking cabinet we currently have, the space will be even less confining, and the pedestal will take up less visual space than a vanity. The bathroom in the picture is as narrow as ours (I counted hex tiles to check the measurements), and everything looks great.
Here's an approximation of what our bathroom will look like:
The walls will be lighter, the wall screening the toilet will probably be only 4 feet tall, and we'll have all white tiles, but you get the idea.
Note to self: The simplest solution is usually the best one. Anyone can feel free to remind me of that the next time I obsess over something for 8 months.

2 comments:
Our bathroom looks to be the same size and layout too. One thing I remind A. is that people used to have dressing tables in their bedrooms. They didn't really spend hours primping in the bathroom in front of a tiny mirror. Just a small "lifestyle change" can really effect the way a bathroom works. Good luck on finding info on period bathrooms!
You counted tiles???? Now I'm worried! LY, Mom
Post a Comment