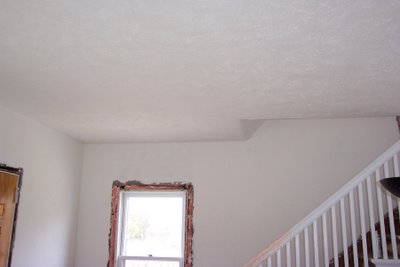
I'm trying to decide if we should re-install the '50s cabinets into the kitchen. I know they're not original, but they're the closest thing we have. It's either that, or we buy or build new cabinets. I shouldn't even be thinking about this, since the kitchen remodel is at least 5 years off, but it's been bugging me... If anyone out there has any thoughts, I'd be happy to hear them!
3/30/2006
The not-so-original kitchen cabinets
Sometime in the '50s, our kitchen was remodeled. I don't know what happened to the original cabinets, but when the kitchen was remodeled again in the '80s, the '50s cabinets were relegated to the garage. The '80s cabinets, though they look sort of okay, are cheap. The interiors are laminated particleboard or plywood, and only the faces and doors are wood. The '50s cabinets are plywood, but the interiors were stained and never painted. The doors and faces are green, but they are in good shape and just need a good sanding, a fresh coat of paint, and some new knobs. Here's a picture of them installed in the garage. Please excuse the mess; we have a hard enough time keeping the house clean...!
3/29/2006
On today's eposide of "What Were They Thinking"...
...We have the "duct to nowhere." It was discovered by Di after she peeked under the carpet to discover why it felt like there was no flooring in the doorway to the office closet. After ripping up some carpet, she discovered that there used to be a heat vent in the floor or wall where the closet doorway now resides. And instead of removing it and/or boarding it over, the PO's just decided to cover it with carpet. They also did a poor job covering the gap in the flooring where the wall used to be...
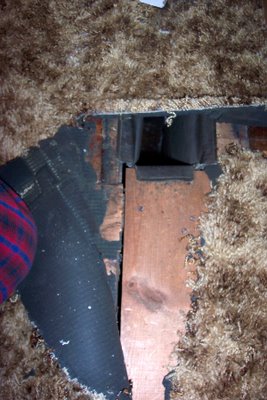
The PO's oviously removed some of the ductwork, since the "phantom duct" stops in the middle of what is now the doorway into the kitchen from the dining room. I haven't yet checked the basement for further evidence. The thing is, that duct would be really nice to have back. The heating/cooling to the second floor is crappy, since it now relies on only 2 vents. There are actually 4 vents in the walls, but only 1 really works. 2 that don't are in the bedroom and the office. Those are split off of one duct, so only a little bit of climate-controlled air goes to each. The bathroom vent is poorly placed behind the bathroom door, so that one really doesn't contribute to more than the warmth of the bathroom. The vent that works is in the front bedroom, which we don't use for anything. If they had left that duct alone, we'd have much better airflow on the second story.
I'd been wondering if the dining room was originally open to the kitchen. We now have a more definite answer to that question, though we still don't know if there may have been a smaller doorway in place of the 6' wide gap that's there now. Eiter way, when it comes time to re-do the dining room, I'm going to push to get that duct back where it belongs.

The PO's oviously removed some of the ductwork, since the "phantom duct" stops in the middle of what is now the doorway into the kitchen from the dining room. I haven't yet checked the basement for further evidence. The thing is, that duct would be really nice to have back. The heating/cooling to the second floor is crappy, since it now relies on only 2 vents. There are actually 4 vents in the walls, but only 1 really works. 2 that don't are in the bedroom and the office. Those are split off of one duct, so only a little bit of climate-controlled air goes to each. The bathroom vent is poorly placed behind the bathroom door, so that one really doesn't contribute to more than the warmth of the bathroom. The vent that works is in the front bedroom, which we don't use for anything. If they had left that duct alone, we'd have much better airflow on the second story.
I'd been wondering if the dining room was originally open to the kitchen. We now have a more definite answer to that question, though we still don't know if there may have been a smaller doorway in place of the 6' wide gap that's there now. Eiter way, when it comes time to re-do the dining room, I'm going to push to get that duct back where it belongs.
3/24/2006
House envy
Looking at other people's houses over at HouseBlogs.net makes me alternately jealous and thankful. Jealous because so many folk's homes have wonderful original detailing, beautiful built-ins, and lots of old house quirks. Our house doesn't really have that. We do have the original floors, trim, doors, and hardware, but any real "charm" our house had was remuddled away back in the '50s (And '80s. And '90s.). I wanted it because of its potential, not really because of what it is now.
Because of the remuddling, I sometimes have a hard time envisioning where I'm going and what the house wants to be. That it is Craftsman style, I have no doubt. But, being a rural home, it probably wasn't all that ornately detailed to begin with. It probably started life as something very like a farmhouse, and it doesn't seem to have had many of the "traditional" Craftsman details. I haven't found any evidence of built-ins, either. I suppose some patience is in order here, since I haven't had the time to do any real research on the house. I doubt I'll turn up much more than names, but who knows...?
But I'm also thankful for the people who previously owned our house, because they kept it in excellent repair. Yes, they did some strange and half-assed things to our house, but they didn't butcher it. It is in excellent condition structurally (which is amazing, since we're about 150 yards from 3 sets of busy railroad tracks), and there are no leaks, termite damage, water damage, or other unthinkable horrors. The HVAC is in decent condition, and we're warm in the winter and not-too-hot in the summer.
Because of the remuddling, I sometimes have a hard time envisioning where I'm going and what the house wants to be. That it is Craftsman style, I have no doubt. But, being a rural home, it probably wasn't all that ornately detailed to begin with. It probably started life as something very like a farmhouse, and it doesn't seem to have had many of the "traditional" Craftsman details. I haven't found any evidence of built-ins, either. I suppose some patience is in order here, since I haven't had the time to do any real research on the house. I doubt I'll turn up much more than names, but who knows...?
3/20/2006
You know you're living in a work-in-progress when...
Your dining room looks like this...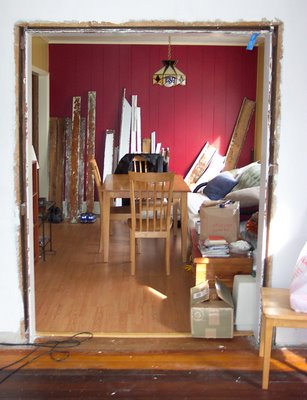 ...and you're happy about it, because it's an improvement.
...and you're happy about it, because it's an improvement.
The dining room (and the rest of the house, as a matter of fact) are actually clean and somwhat organized for the first time in what feels like forever. We were able to have a sit-down dinner in the dining room, and the table was clean and free of dust. The floor was likewise clean, and I've been running around in just my socks. Even the office and front vedroom are showing signs of improvement; I went through several boxes of junk and consolidated and "weeded".
I also had some good news on house work. After applying a layer of Citri-strip last night to some of our woodwork, I began scraping this morning. The living room woodwork has been painted multiple times, including at least 2 layers of lead paint. My happy surprise is that the upstairs woodwork had only been painted twice, and both times with latex or enamel paint! It came off so quickly and easily, I didn't know what to do with the rest of my morning! The wood underneath is very nice and will only require minimal sanding. In the photo below, you can see the living room woodwork with its lead paint (pieces with smears of green) compared to the upstairs woodwork (nice, beautiful, clean pieces).
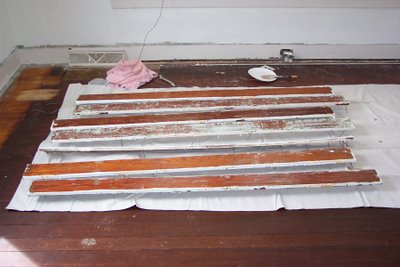 Inspired by my tiny victory, I decided to start stripping the banister and other staircase woodwork. I'm sure this paint won't come off quite so easily, just because of the awkwardness of the project, but knowing there's only 2 layers sure made me happy.
Inspired by my tiny victory, I decided to start stripping the banister and other staircase woodwork. I'm sure this paint won't come off quite so easily, just because of the awkwardness of the project, but knowing there's only 2 layers sure made me happy.
I also realized that I never posted pictures of the finished ceiling. I only took one shot, but it shows the "new" textured living room ceiling. The texture isn't as heavy as I thought it would have to be, and it looks very nice. It'll look even better once we get a coat of paint on it :)
 ...and you're happy about it, because it's an improvement.
...and you're happy about it, because it's an improvement.The dining room (and the rest of the house, as a matter of fact) are actually clean and somwhat organized for the first time in what feels like forever. We were able to have a sit-down dinner in the dining room, and the table was clean and free of dust. The floor was likewise clean, and I've been running around in just my socks. Even the office and front vedroom are showing signs of improvement; I went through several boxes of junk and consolidated and "weeded".
I also had some good news on house work. After applying a layer of Citri-strip last night to some of our woodwork, I began scraping this morning. The living room woodwork has been painted multiple times, including at least 2 layers of lead paint. My happy surprise is that the upstairs woodwork had only been painted twice, and both times with latex or enamel paint! It came off so quickly and easily, I didn't know what to do with the rest of my morning! The wood underneath is very nice and will only require minimal sanding. In the photo below, you can see the living room woodwork with its lead paint (pieces with smears of green) compared to the upstairs woodwork (nice, beautiful, clean pieces).
 Inspired by my tiny victory, I decided to start stripping the banister and other staircase woodwork. I'm sure this paint won't come off quite so easily, just because of the awkwardness of the project, but knowing there's only 2 layers sure made me happy.
Inspired by my tiny victory, I decided to start stripping the banister and other staircase woodwork. I'm sure this paint won't come off quite so easily, just because of the awkwardness of the project, but knowing there's only 2 layers sure made me happy.I also realized that I never posted pictures of the finished ceiling. I only took one shot, but it shows the "new" textured living room ceiling. The texture isn't as heavy as I thought it would have to be, and it looks very nice. It'll look even better once we get a coat of paint on it :)
The Never-ending "To Do" List
The more work we do, the worse the house looks! The living room looks great, but everywhere else is in an increasing state of chaos. As of right now, our bedroom and the basement family room are the only safe places in the house. The dining room has been taken over by the living room, the kitchen has overflow from the dining room, the office was never put together before and was always a dumping ground, and the small bedroom has overflow from the office.
I'm seriously starting to think about just throwing everything away.
It seems to me that people today have way too much "stuff". I know I do. There is a lot in this house that I could easily live without. There are a lot of things that I know I wouldn't even miss. We have boxes in the basement that haven't been opened since we've been married. They've moved to two houses and never been opened. It's sad.
Looking at older homes makes me realize how few posessions people had in the '20s and '30s. My old apartment, built in 1902, had one closet. It was a good-sized closet, but still smaller than many closets in new homes. This house has lots of storage by comparison, but we're still cluttered. Part of that is because we never truly got a chance to unpack and organize before we started the living room project. But part of it is simply that we have a lot of junk that is unnecessary. The really bad part is that compared to many people, we don't have that much. For example, we don't have to rent a storage unit for our excess posessions...!!
In addition to taking our house's appearance back to period-authenticity, I hope that we can take parts of our lifestyle back as well. As We peel the accretions off of the house, maybe we can peel the excess off of our life as well, making both our home and our lifestyle more simple and harmonious.
I'm seriously starting to think about just throwing everything away.
It seems to me that people today have way too much "stuff". I know I do. There is a lot in this house that I could easily live without. There are a lot of things that I know I wouldn't even miss. We have boxes in the basement that haven't been opened since we've been married. They've moved to two houses and never been opened. It's sad.
Looking at older homes makes me realize how few posessions people had in the '20s and '30s. My old apartment, built in 1902, had one closet. It was a good-sized closet, but still smaller than many closets in new homes. This house has lots of storage by comparison, but we're still cluttered. Part of that is because we never truly got a chance to unpack and organize before we started the living room project. But part of it is simply that we have a lot of junk that is unnecessary. The really bad part is that compared to many people, we don't have that much. For example, we don't have to rent a storage unit for our excess posessions...!!
In addition to taking our house's appearance back to period-authenticity, I hope that we can take parts of our lifestyle back as well. As We peel the accretions off of the house, maybe we can peel the excess off of our life as well, making both our home and our lifestyle more simple and harmonious.
3/06/2006
The Miracle-Worker
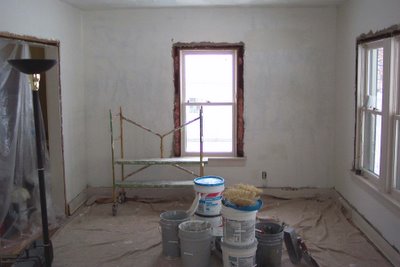
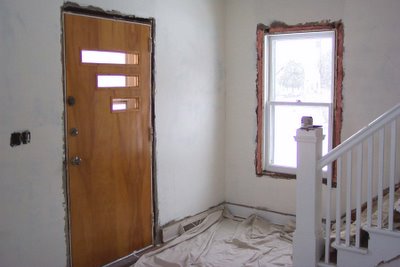
 My worries about letting a drywall guy work on our plaster were for nothing. Phil is a miracle-worker. We'd spent the last 2 nights at my mom's, since Phil was going to be coming over so early (well, early for folks who work on 2nd shift! Plus, I ended up working a double shift, so I didn't go to bed until 6:30 am one morning). While we were gone, Phil taped up all the cracks and applied the first coat to the walls. He had cautioned us that the walls would still be wavy, and the corners might not be perfectly square. the walls I ddn't mind about, after all, they'd never been flat before! The corners had me a bit nervous, but I figured if I wasn't happy with them, I could always mess with them later.
My worries about letting a drywall guy work on our plaster were for nothing. Phil is a miracle-worker. We'd spent the last 2 nights at my mom's, since Phil was going to be coming over so early (well, early for folks who work on 2nd shift! Plus, I ended up working a double shift, so I didn't go to bed until 6:30 am one morning). While we were gone, Phil taped up all the cracks and applied the first coat to the walls. He had cautioned us that the walls would still be wavy, and the corners might not be perfectly square. the walls I ddn't mind about, after all, they'd never been flat before! The corners had me a bit nervous, but I figured if I wasn't happy with them, I could always mess with them later.Guess what we came home to? Walls that were flatter than I had ever hoped for, and nicely squared corners. He still has about 3 days of work left, but I'd be thrilled if this was the finished product, since it looks that nice. Well, except for the ceiling, which has just been taped and mudded in the damaged areas.
In the photos, you can see where Phil has filled in the "valleys" in the wall, since they are very light in color. The "peaks" are where you can still see the gray plaster through the mud. But it's all completely flat now...!
3/03/2006
Quick Fix: Dresser Make-over
Ever since I was little, we've had this dresser.
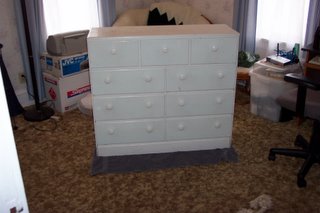 Actually, it's even older than that; I believe my mom had it when she was growing up in the 50s. Either way, it hadn't been painted for as long as I can remember, and it was something of an eyesore in our bedroom. ((Please excuse the ugliness of our office. We'll be working to remedy that soon...))
Actually, it's even older than that; I believe my mom had it when she was growing up in the 50s. Either way, it hadn't been painted for as long as I can remember, and it was something of an eyesore in our bedroom. ((Please excuse the ugliness of our office. We'll be working to remedy that soon...))
So yesterday I got suddenly motivated to re-do the dresser. At about 3:30, I was walking around the house, thinking, "Gee, I don't have enough to do right now. The house is a mess, I still have some wallpaper to remove, and we nee to finish priming. Why don't I paint the dresser?" With that, I ran off to Menard's (In my defense, I did need some more Citristrip...).
The paint guy at Menards recommended a foam roller, saying that would give me a smooth finish. That, along with a quart of paint and 15 drawer pulls cost about $55.
When I got home, I removed the old hardware and sanded everything to eliminate the brushstrokes from previous paintings. Then, I wiped it down to remove the dust and started painting. In about 3 hours, including dry time, I was completely finished. Unfortunately, the foam roller did not do its advertised trick of creating a smooth finish. I believe the paint was too thick and dried too fast for it to smooth out. It's a lighter texture than with an ordinary roller, but it's still bumpy to the touch.
Regardless, it looks MUCH better!
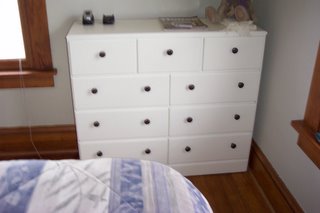
 Actually, it's even older than that; I believe my mom had it when she was growing up in the 50s. Either way, it hadn't been painted for as long as I can remember, and it was something of an eyesore in our bedroom. ((Please excuse the ugliness of our office. We'll be working to remedy that soon...))
Actually, it's even older than that; I believe my mom had it when she was growing up in the 50s. Either way, it hadn't been painted for as long as I can remember, and it was something of an eyesore in our bedroom. ((Please excuse the ugliness of our office. We'll be working to remedy that soon...))So yesterday I got suddenly motivated to re-do the dresser. At about 3:30, I was walking around the house, thinking, "Gee, I don't have enough to do right now. The house is a mess, I still have some wallpaper to remove, and we nee to finish priming. Why don't I paint the dresser?" With that, I ran off to Menard's (In my defense, I did need some more Citristrip...).
The paint guy at Menards recommended a foam roller, saying that would give me a smooth finish. That, along with a quart of paint and 15 drawer pulls cost about $55.
When I got home, I removed the old hardware and sanded everything to eliminate the brushstrokes from previous paintings. Then, I wiped it down to remove the dust and started painting. In about 3 hours, including dry time, I was completely finished. Unfortunately, the foam roller did not do its advertised trick of creating a smooth finish. I believe the paint was too thick and dried too fast for it to smooth out. It's a lighter texture than with an ordinary roller, but it's still bumpy to the touch.
Regardless, it looks MUCH better!

3/02/2006
Idea File: Picture Rails
I'm debating whether or not to incorporate picture hanging rails into the living room. They look very nice in rooms with walls that curve to meet the ceiling, but I'm not sure how they'd look in our house (we have 90° angles where the walls and ceiling meet).
And, as usual, Rejuvenation solves my problem by providing an example. It's a Neoclassical home, but the effect is still the same.
It would save our newly-redone plaster from chips and holes, and when the upper part of the wall is painted the same color as the ceiling, it makes the room feel larger. My main concern would be what to do where the stairs are. I think it would look somewhat silly to have the rail going up diagonally, but if there are different colors above and below the rail, we can't very well just stop. Maybe we could paint the same colors above and below, and just have the rail stop when it reaches the windown next to the stairway. I'll have to play on photoshop and see how it will all look...
3/01/2006
The ants go marching...
No, we don't have a problem with ants. Or earwigs. Or thousand-leggers. And, ironically, that's the problem. Since we moved into this house, we haven't seen a single bug inside of it. How many old houses have no bugs? We have lots of creepy-crawlies on the outside, especially in the summer, but not a one inside. This is the first place that I've ever lived in that had no bugs. Ever.
And now that I opened by big mouth, God will send a plague of locusts down upon me for my unapprecative comments...
And now that I opened by big mouth, God will send a plague of locusts down upon me for my unapprecative comments...
Subscribe to:
Posts (Atom)

