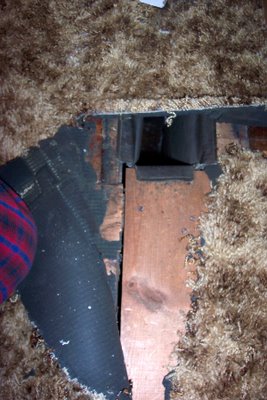
The PO's oviously removed some of the ductwork, since the "phantom duct" stops in the middle of what is now the doorway into the kitchen from the dining room. I haven't yet checked the basement for further evidence. The thing is, that duct would be really nice to have back. The heating/cooling to the second floor is crappy, since it now relies on only 2 vents. There are actually 4 vents in the walls, but only 1 really works. 2 that don't are in the bedroom and the office. Those are split off of one duct, so only a little bit of climate-controlled air goes to each. The bathroom vent is poorly placed behind the bathroom door, so that one really doesn't contribute to more than the warmth of the bathroom. The vent that works is in the front bedroom, which we don't use for anything. If they had left that duct alone, we'd have much better airflow on the second story.
I'd been wondering if the dining room was originally open to the kitchen. We now have a more definite answer to that question, though we still don't know if there may have been a smaller doorway in place of the 6' wide gap that's there now. Eiter way, when it comes time to re-do the dining room, I'm going to push to get that duct back where it belongs.

1 comment:
People are so crazy!
Post a Comment