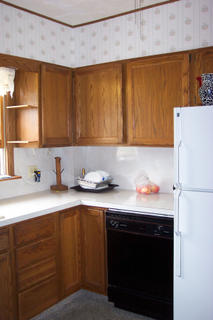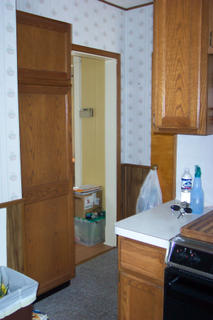Today's annoying room is the kitchen. I don't know why it's bothering me so much today, but for some reason, that carpet is just getting to me. I've cleaned it once already, but it's just dirty and stained. I found a piece of the unused carpet in the garage... The stuff in the kitchen is dirtier than I thought. But I don't want to recover the kitchen floor if we're going to redo the cabinets eventually, too. And we are. I want the sink to be centered under the window. And maybe for the cabinets to go all the way to the ceiling, for storage of items we rarely use. The appliance "garage" can go. And the little makeshift shelves next to the window...? Nice idea, but definitely could look a little more professional! Below is a counter-clockwise rotation of the kitchen, starting from the back of the house (east).


 Happily, the original kitchen cabinets are out in the garage. I'll never convince Shayne to let me restore them and reuse them, but they will be a guideline of what the kitchen should be. The re-arrangement options are low, though, since there are lots of doorways and such to work around. Next to the refrigerator is the doorway to the back porch laundry room and bathroom. The bottom picture shows the doorway into the dining room, and the chimney next to the pantry. On the other side of the chimney is another doorway, a double-wide that is NOT original to the house. That one might be replaced with a regular doorway so that it can be properly trimmed and a built-in hutch can go on the back wall of the dining room without blocking the existing doorway.
Happily, the original kitchen cabinets are out in the garage. I'll never convince Shayne to let me restore them and reuse them, but they will be a guideline of what the kitchen should be. The re-arrangement options are low, though, since there are lots of doorways and such to work around. Next to the refrigerator is the doorway to the back porch laundry room and bathroom. The bottom picture shows the doorway into the dining room, and the chimney next to the pantry. On the other side of the chimney is another doorway, a double-wide that is NOT original to the house. That one might be replaced with a regular doorway so that it can be properly trimmed and a built-in hutch can go on the back wall of the dining room without blocking the existing doorway.After the plaster is finished and the hardwood floors restored, the kitchen will likely be the next big project. After all my worries about the bathroom, that will probably be last. Even though I don't like it the way it is, it's actually the most recently re-done room, and it's in the best shape. Why tear up a clean, functioning space when there's a carpeted kitchen waiting?

3 comments:
wow- carpet? in a kitchen? who were the PO's- they must have been real neatniks to take that on.
Who in God's name puts carpet in a kitchen?!?! What's under it? I saw the other post with the 1940's cabinets, and I think they would look great.
takoma-bark.com
Who puts carpet in a kitchen? The same genius who thinks plastic woodgrain moulding is high style...
As for what's under it... The old yellow pine floor is there, but I have no idea what shape it's in. I haven't yet been brave enough to look.
Post a Comment