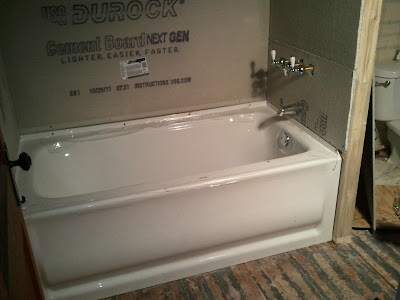This is going to be quick, as I'm exhausted and need to do a few things and get to bed. But the big news of today is that the tub is in, has all of the plumbing installed to it, and the surround framed and walled with cement board. I was worried that the bathroom would look closed-in, like it did before, but even with the new wall, everything seems spacious. In fact, I'm amazed at how big the room looks in spite of a larger tub. It seems like the PPOs did everything they could to make the room look teeny - and succeeded.
Here's a peek:
We did decide to install the tub flush with the north (left) wall. Originally, the plan was to have some open shelving over there, but after consulting with T, it seemed that the space was too tight to be very functional. We opted to scoot the tub over and instead open up the area where the toilet is. Before it was very cramped and awkward-feeling, especially because there's a bump-out for the main drain in the corner. We'll now be able to have our freestanding shelving on the wall behind the tub (where the cement board is leaning), which will free up the walkway to get to the toilet. We also decided to place the sink directly across from the toilet in order to keep that walkway clear. I think it will feel more spacious if there is a fairly large area of open space around the tub. We'll do a mock-up of the layout before moving the plumbing, just to be sure, but I feel confident that it will work well as it was one of the layouts I had seriously considered before. I had discarded the idea because we'd have to either rip out the floor or kitchen ceiling in order to move the plumbing. But since the ceiling is already open... It's not an issue anymore.
Anyhoo... Tomorrow T will frame the soffit and possibly start on the tiling for the tub surround. He may also start laying the cement board for the floor, but I'm a little fuzzy on the exact order of things now that we have a working shower again!


No comments:
Post a Comment