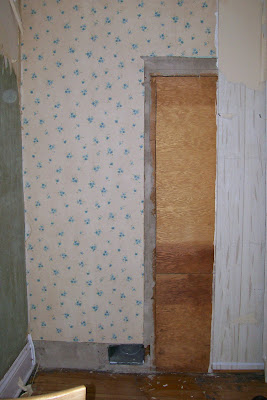The only hitch is that the PPOs knocked out part of a wall in order to make a doorway from the office into the hall closet. Normal people have walk-in closets; we have a walk-thru closet... I was thinking that we could drywall over that doorway, then cut a new door into the wall between the office and the master bedroom closet. We'd divide the master closet in half and end up with one closet in each room. We wouldn't even be losing any space out of the master closet. Right now, we can only access 6' of the entire 12' closet, because of where they put the door. The other 6' is essentially wasted space. I'm not crazy about the idea of cutting into one of the original p
laster walls, but it would really improve the layout of the office and maximize storage space.
 current layout
current layout proposed layout
proposed layout
As soon as I got home from running errands, I moved some furniture around and fired up the wallpaper steamer. I was pleasantly surprised at how easily the wallpaper was coming off compared to the living room paper. There are about 5 layers, and the last one is painted, but there's only one coat of paint, so it doesn't seem to keep the steam from working. I cleared a 4' by 8' area in about an hour, which feels like good progress. The plaster looks to have been painted originally, and is a scary blue-green color:

I also pulled the wallpaper off of the north wall, revealing paneling. I had known ahead of time that the paneling was there, but wasn't sure why two walls of the office were wallpapered paneling over plaster while the other two were just wallpapered plaster. Maybe some strange 70s fashion statement?
After uncovering all of the paneling, I got curious as to how bad the walls underneath were. I was optimistic, since one of the living room walls had been paneled and the plaster underneath was fine. Then I noticed something odd. On most of the wall, I could see the plaster at the very bottom where the paneling didn't quite reach the floor. Then there was an area that looked like it had been patched with a piece of wood. Now I'm thinking, "Yeah, the plaster's in great shape, except where there's this giant hole that they covered with plywood... Shayne's gonna kill me." So I looked closer and saw that the marks on the floor where the original woodwork was stopped where the wood patch was.

Apparently, the builders of the house had thought the same thing I did about closet placement, and underneath the wallpaper and paneling is a boarded-over doorway.


Spooky. It's like you have a Zen thing going with the house. What you want....suddenly appears.
ReplyDeleteWow, thats is AWESOME! It really helps cut project time on the office too. That is so very odd that they would create such an odd closet. Maybe they wanted a bigger Master bedroom closet and this is what they came up with. ::shrugs::
ReplyDeletecould you also take out the wall between the closet and the bathroom? that would give a bigger bath, perhaps room for a seperate shower and tub. Any ideas what that closet's original purpose was?
ReplyDeleteben - I'm assuming it was designed to be a linen closet, but any built-ins or other clues to its purpose are long gone. Right now it houses 3 bars for hanging clothes and a chintzy built-in shelving. We have toyed with the idea of expanding the bathroom and making the closet into a bathtub niche. That wall is load-bearing, however, and would need to be replaced with bracing in the attic. Plus, it's original...
ReplyDeleteCongratulations! For once you can be grateful that the POs didn't complete a whole job - that they left the closet door to be found later. I'm just wondering..did they cover over the door on the INSIDE of the closet? I'm figuring they must have since you never noticed it before.
ReplyDeleteYes, the closet door was covered on the other side. 2 walls of the office, the inside of the current master bedroom closet, and 1 wall of the master bedroom are all paneled over. I don't think we'll have any other surprises, but you never know... :)
ReplyDeleteDon't ya love it when things just "work out"? I had the same thing happen on a smaller scale this week. I lugged my drill and saw upstairs to the attic to drill holes in the floor so I could run Cat5 and Coax up from the basement. I was worried about finding just the right spot between suds and inside the wall cavity (I don't need a hole in my living room ceiling!). Lo and behold as I crawled into the spiderweb-infested crawlspace, I found that some old knob and tube wiring had originally been routed exactly where I needed my wires. It had since been removed, so I just ran my fish tape down and had the wires pulled in 10 minutes.
ReplyDelete