5/29/2006
Home Renovation Triage
The uncomfortable-ness of our sleeping quarters has got me thinking about how to triage our planned projects. First and foremost, obviously, is finishing the living room. I was planning for our next project to be the office and closets. This would be to kill time while we save up enough money to do that bathroom. Then would come the bathroom, dining room, little bedroom, and then the kitchen. Last would be our bedroom and the back porch. That was the five-year plan, anyways. The two enormous projects (bathroom and kitchen) are flanked by smaller, cheaper-but-labor-intensive projects. The problem is that I want to fix that ductwork as soon as possible. In order to do that, we need to re-run the duct from the furnace up through the no-longer-existant wall between the dining room and kitchen. So we'd need to rebuild that wall, which would mean tearing up the dining room and kitchen a few years before we are able to really work on them. Ugh. This is especially distasteful because the dining room isn't that bad. The office is. Ugly carpet, ugly curtains, ugly closet doors, wallpapered paneling over the plaster, ceiling tiles, mismatched baseboard, and no air conditioning versus nicely painted paneling over the plaster, Pergo flooring, and ceiling tiles in the dining room. Maybe we'll just have to live in discomfort for a few more years. I don't think I can live with that carpet and wallpaper much longer...!
5/24/2006
Racoons on the Roof
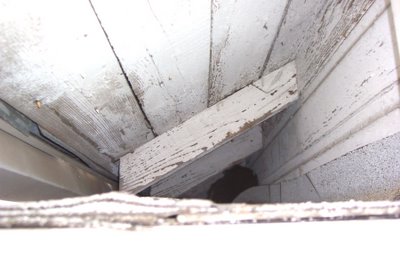
The photo shows Mama Racoon's tail end as she hides under the roof overhang. Shayne got a pretty good look at them last night and said that baby is the size of our cat (about 12 lbs), and mom is about 3 times that size. That's a big racoon! We don't want to kill them, and there's no space to put a trap up there... Any suggestions?
5/22/2006
Back to work...

We were dumb enough to start our hike in the afternoon, so we got stuck in a thunderstorm. We were soaked by the time we got to the waterfall, but it was warm enough that it wasn't really a bad thing. I was very glad that we both had waterproof boots, since our feet were warm and dry (and that really makes a huge difference). Hiking made me realize how much I missed backpacking, and my goal is to make sure I go at least one weekend a month so that I don't get so stressed out and caught up in the house. I didn't even realize how much the house was stressing me out until we left.
Of course the house here waiting for me when we got home, in all it's half-finished glory. Half finished... That must be the optimist in me. We have one room about 75% complete; I can't even realistically call the house half-finished. Maybe one-tenth. Maybe.
Regardless, I'm much happier with the living room colors than I was when we left. I'm not sure if the week of rain affected my thinking or perceptions, but the red seemed too dark and the gold too much of a contrast. When we got home last night, they seemed very welcoming and inviting. Today, they're downright cheery. Once the floor is lighter, it'll open the room back up a little again, and having furniture and decoration will break everything up. I'm much more confident now that these colors will work in the room and look the way I imagined them.
I spent today putting the second coat of gold on the ceiling and walls, so I'm just about done. The red still looks a bit shiny in spots, so I'm probably going to put on a third coat just to be sure. Here is how the living room looked as of an hour or so ago. The top photo is the best for the red, but the "Hubbard Squash" is off in all the pics. It's a much warmer yellow/gold than the photos show.
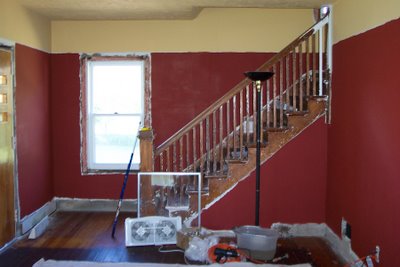
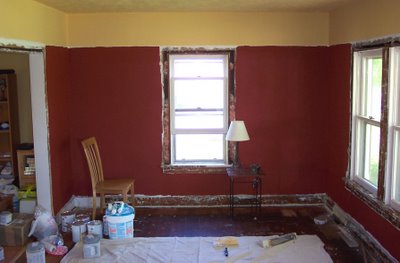
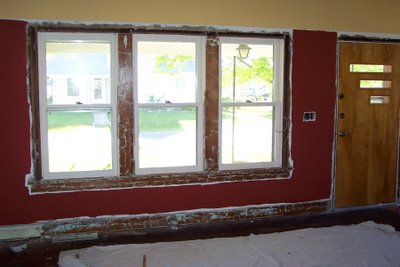

5/13/2006
Painting the Living Room: Day 3
I'm getting really anxious to refinish the floors and woodwork. I could work on sanding the woodwork between coats of paint, but it's pretty cold and nasty outside. I'm feeling ambitious, but not that ambitious. Those two projects won't be completed for another few weeks, since Shayne and I are going to the Smoky Mountains in 4 days. We won't be back until next Sunday, which leaves me one day off before I go back to work. The following "weekend" I'll get going on sanding the floors. That will be the last big project for the living room, and then I can start on the fugly office.
I'm off to take a bath and try to relax...
5/12/2006
Painting the Living Room: Day 2
I got a severe case of sticker shock at S-W. $126 for 3 gallons of paint and a paintbrush! I knew they were expensive, but... I'm trying to look at it as an investment, since we'll be living with this paint for a long time. And it is good paint. It hardly smells and doesn't splatter at all. It also covers extremely well. Since we went with flat paint, it was important to both of us to have cleanable paint, since the stairwell will be a lighter color and is subject to the dog and lots of wear and tear. I'm trying to convince myself it was worth it, can you tell??
The colors were slightly different than the test quart, which you can see much better in the pictures than in real life. The red is less purple and more true red, and the gold is less yellow. I like it better. My mom came over to help out this afternoon, and she did the cut-in work while I rolled like a madwoman. I got a first coat on everything (upstairs hall, stairway, and the entire living room), minus ceilings, and I even managed a second coat of red on one living room wall. Here are today's photos:
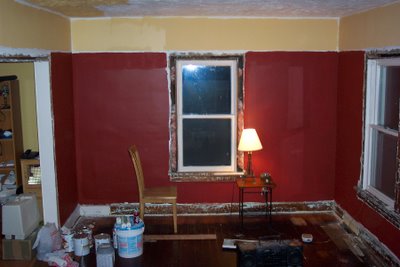
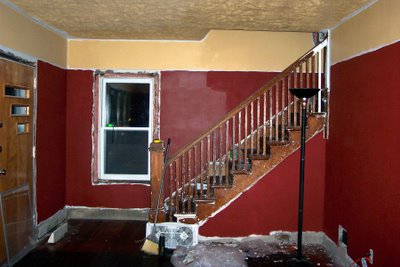
In both of the photos above you can clearly see the difference between the two coats.
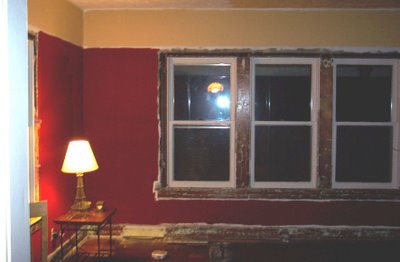
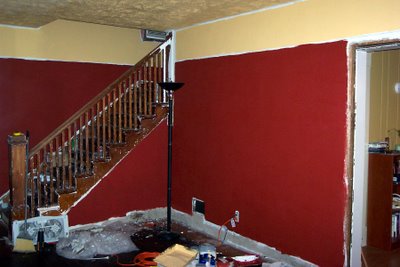

5/11/2006
Painting the Living Room: Day 1
I managed to get 1 full wall covered in both colors, then added a "spot" on every other wall in the living room. I even got some of the ceiling painted. This was supposed to be a test, but I ended up liking the colors so much that I didn't want to stop. even if we decide not to go with these colors, we already have primer and I only spent $5 each on the test quarts, so I'll only be out a few hours of time.
But I think it looks great. I'll let the pictures speak for themselves. Just a note: on my monitor, the colors appear a little darker than they do on my walls.
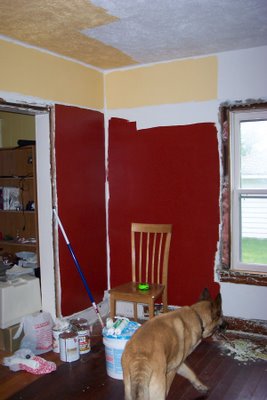

Living Room Paint Mock-Up
I don't know how people painted rooms before Photoshop. I'm such a wimp about color that I love to be able to "try it out" first, before the commitment is made. So... Here's what I came up with. The brown trim separating the wall and ceiling colors is a picture rail, and it will be a darker brown. Obviously I'll finish stripping the stairway and the window will have trim around it, but the color of the stairs is just about right for the woodwork. The floor will be a much lighter golden/amber color. The red on the walls will be a little less intense. I couldn't get it right on the computer.
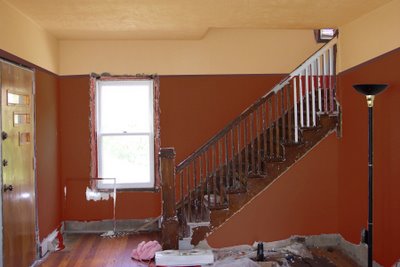
This is my inspiration photo, taken from Bungalow Style : Creating Classic Interiors in Your Arts and Crafts Home.
 And this is what my living room looked like as of this morning.
And this is what my living room looked like as of this morning.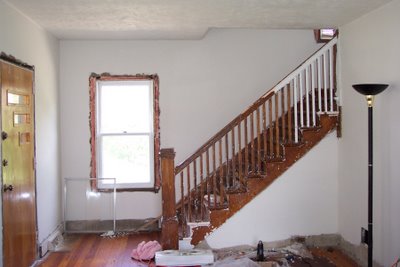
Phil needs to come back and do some touch-up work before we can paint the upstairs hall, but the living room is ready to go. We're going to buy paint tomorrow, and I'll start painting on Thursday. I can't believe that we finally made it to this point. Back in January, I thought I'd be scraping painted wallpaper off the walls forever. It's hard to believe that our living room used to look like this: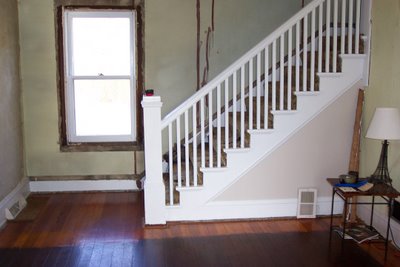
Almost there...
5/04/2006
Still More Bathroom Ideas
And then I found this picture:
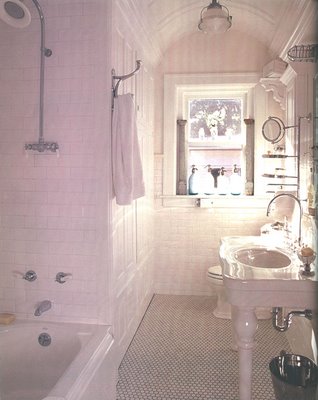
While this picture isn't exactly what we want, it showed me that it's okay to put the sink across from the bathtub in a narrow bathroom. Simple as that. So we're leaving the layout of the bathroom completely alone, despite the slight bottleneck between the tub and sink. With a pedestal sink instead of the hulking cabinet we currently have, the space will be even less confining, and the pedestal will take up less visual space than a vanity. The bathroom in the picture is as narrow as ours (I counted hex tiles to check the measurements), and everything looks great.
Here's an approximation of what our bathroom will look like: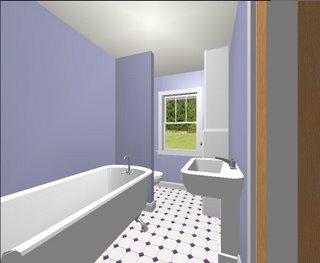
The walls will be lighter, the wall screening the toilet will probably be only 4 feet tall, and we'll have all white tiles, but you get the idea.
Note to self: The simplest solution is usually the best one. Anyone can feel free to remind me of that the next time I obsess over something for 8 months.
Stairway of the Damned
Once all the paint is off the spindles and railing, I'll be rubbing everything down with denatured alcohol and steel wool. I'm praying that this will remove enough of the stain and shellac that I won't have to sand much at all. It's such a cramped area and the railing itself has so many curves and angles that sanding would probably be an exercise in futility. Either way, I'm very thankful to be almost done.
Speaking of "almost done"... Once the stairway is stripped, we can FINALLY paint. I know I've been saying we're going to paint soon for the past month or so, but work progressed much slower than planned. But now we're really, honestly, truly almost done. The original deadline was Christmas. Then Valentine's Day. Then Easter. If we have the walls painted and the floors refinished by the 4th of July, I'll be ecstatic. If that happens, maybe the trim will be finished by Thanksgiving and we can actually decorate for Christmas. Maybe.
5/02/2006
Please excuse the mess...
"If I were a rich (wo)man..."
I should really find something better to do at work than read American Bungalow and Old House Journal...
