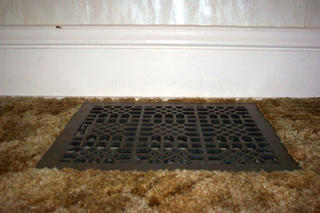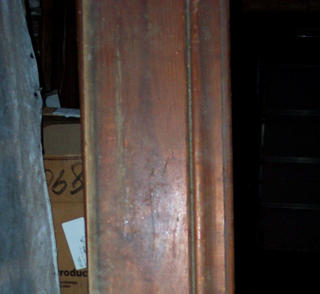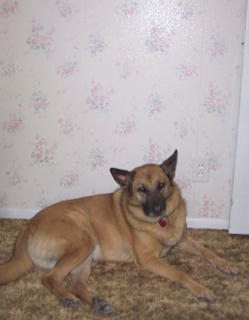 Picture #1 is taken from the doorway leading in to the dining room and kitchen. This was taken to show how little room there is for the washing machine. It's squashed between the bathroom (lefthand side) and the cabinets, and when the outside door is opened, it covers up the washer.
Picture #1 is taken from the doorway leading in to the dining room and kitchen. This was taken to show how little room there is for the washing machine. It's squashed between the bathroom (lefthand side) and the cabinets, and when the outside door is opened, it covers up the washer. Picture #2 is taken from outside and shows the little walkway between the cabinet and the dryer. The bathroom door is to the right of the cabinet. You also have a nice view of our dumping ground, aka the microwave. With both of us having work radios, we'll definitely need a "charging statio" in in the mudroom. Other assorted work tools get dumped here was well (flashlight and charger, keys, cell phones). Also visible in the picture are both Bach and C.C. who are eagerly awaiting breakfast!
Picture #2 is taken from outside and shows the little walkway between the cabinet and the dryer. The bathroom door is to the right of the cabinet. You also have a nice view of our dumping ground, aka the microwave. With both of us having work radios, we'll definitely need a "charging statio" in in the mudroom. Other assorted work tools get dumped here was well (flashlight and charger, keys, cell phones). Also visible in the picture are both Bach and C.C. who are eagerly awaiting breakfast! Picture #3 shows the teeny-tiny bathroom. You actually have to sit diagonally on the toilet because there's no clearance for your legs if you sit straight. Aside from being uncomfortable, I'm sure it's a code violation. Although our inspection didn't catch it, we might not be so lucky next time.
Picture #3 shows the teeny-tiny bathroom. You actually have to sit diagonally on the toilet because there's no clearance for your legs if you sit straight. Aside from being uncomfortable, I'm sure it's a code violation. Although our inspection didn't catch it, we might not be so lucky next time.The whole back porch area is 9'4" by 7'7". We're thinking of expanding it to the whole length of the house, which would make it 18'2" by 7'7". Definitely much more room. We'd then have room for a luncry center, coat hooks and storage cubbies, and a full-sized bathroom (possibly with a shower stall). The foundation for the current back porch seems to be just frame, not concrete like I thought originally. Not sure yet if we'd demo the original porch or add on to it. Probably add on. And if I can convince Shayne to let me keep it clapboard, we can see how well that will stand up to the elements (he seems to think it will need to be painted every 3 years or so).

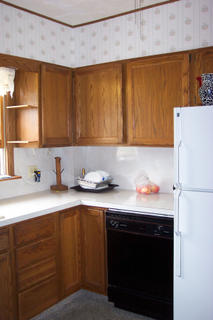

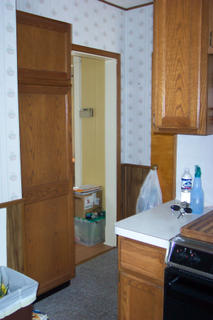


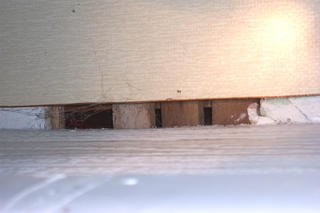 Do you think that the paneling is holding up the ceiling plaster? It sure looks that way to me...!
Do you think that the paneling is holding up the ceiling plaster? It sure looks that way to me...! 
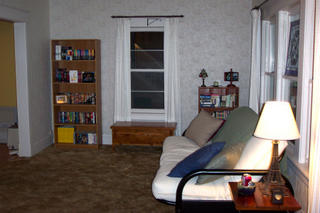 I keep imagining it as it will look when it's finished, and I just can't wait to get started. It's so exciting to be able to put a house back to the way it should be. It reminds me of an old
I keep imagining it as it will look when it's finished, and I just can't wait to get started. It's so exciting to be able to put a house back to the way it should be. It reminds me of an old 
